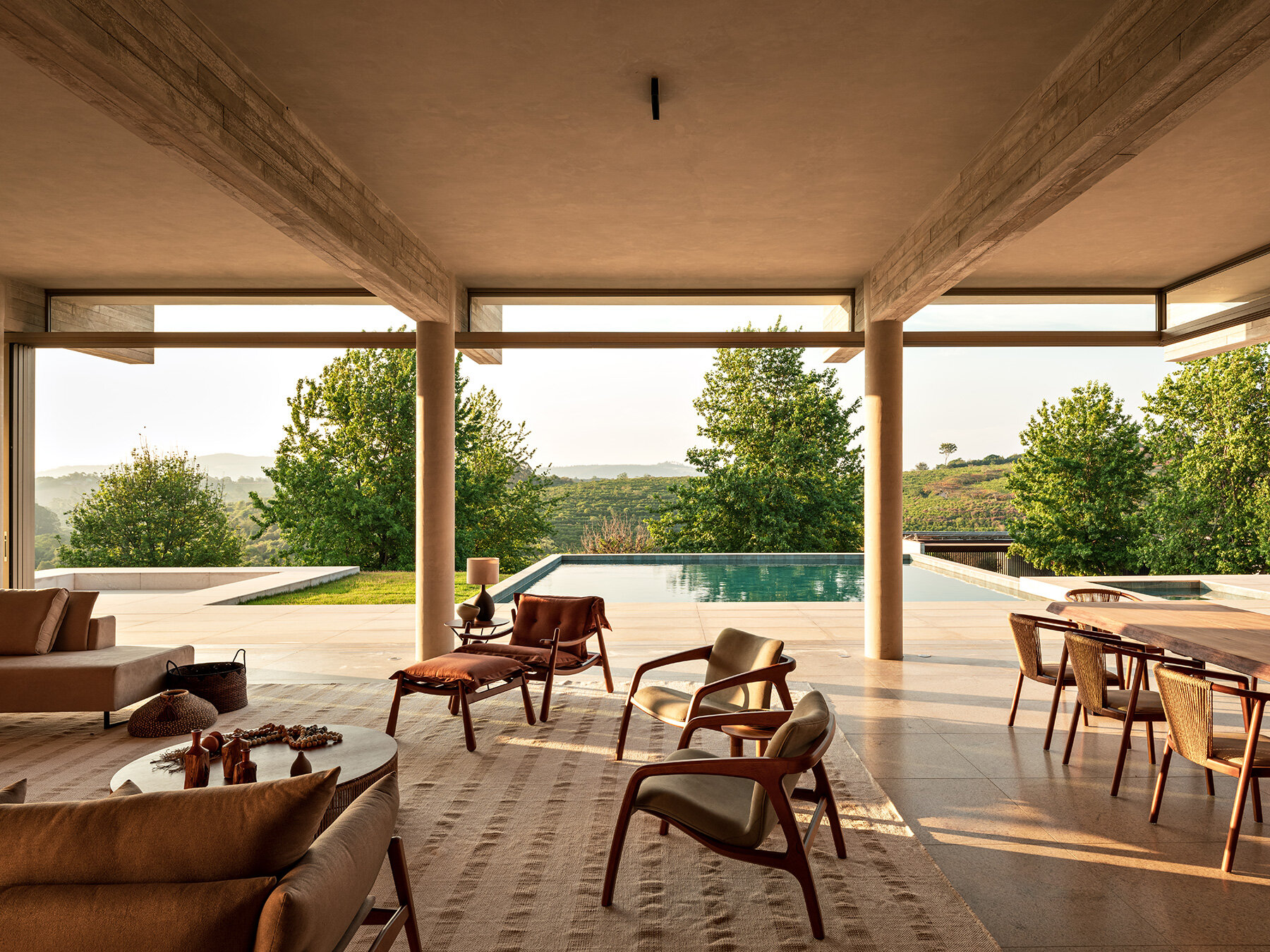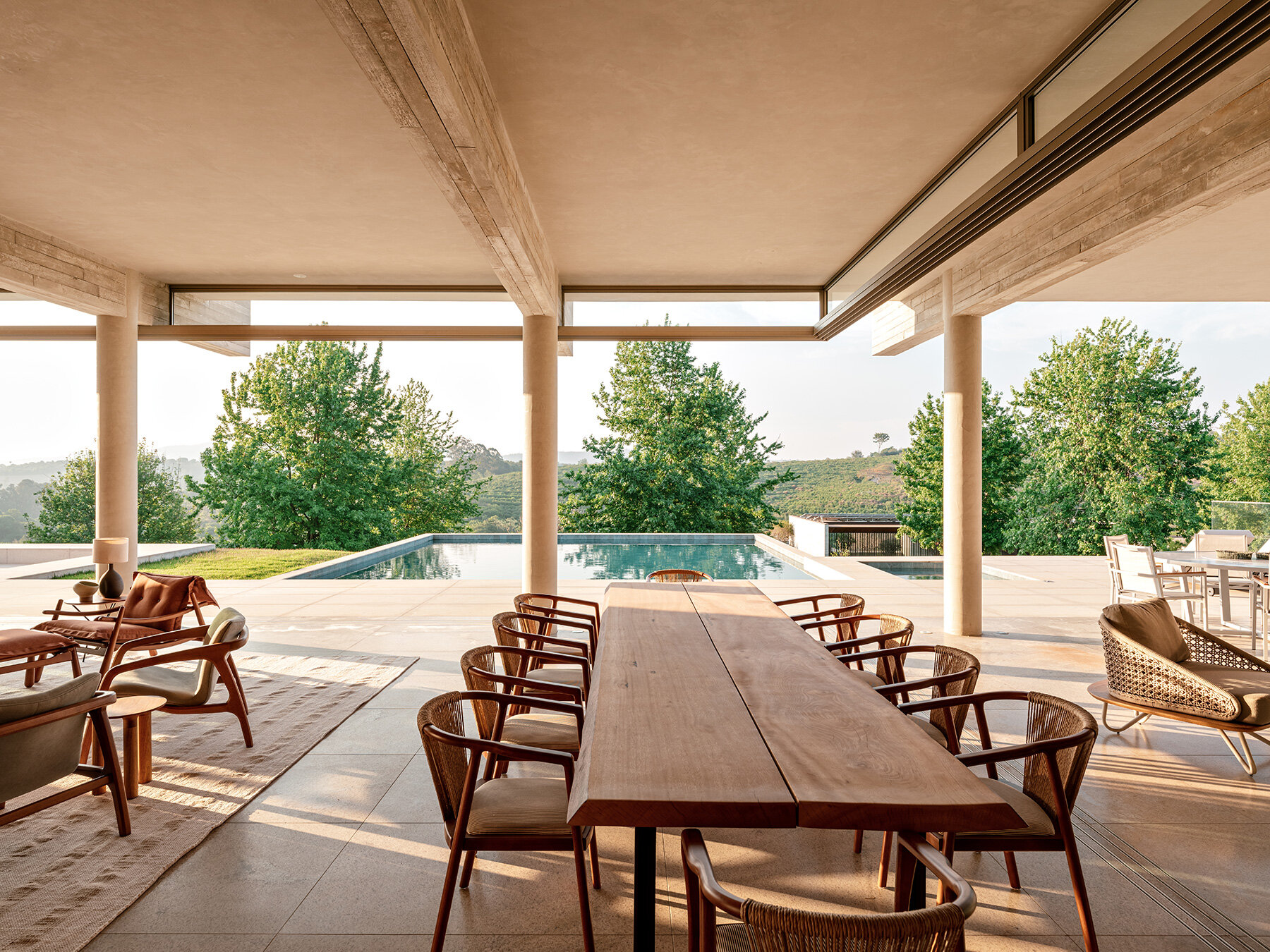fgfm arquitetos design a home with expressive structure
Brazilian studio FGMF Arquitetos designs its Casa Aroeira to rise confidently from the slopes of Bragança Paulista. Set within a residential neighborhood outside São Paulo, the home occupies the higher portion of a steep corner lot, making full use of its elevated position. From here, the views open toward surrounding farmland, while the building maintains a discreet relationship with its neighbors and the street below.
Rather than contending with the incline, the architects embraced it. Casa Aroeira meets the street at two distinct levels — pedestrian access slips in from the side, while vehicles descend to the lower edge. This dual entry supports the house’s layout across two linear floors. The ground level accommodates the social and service spaces, along with two guest bedrooms. Above, the private quarters retreat into a more intimate register, still oriented toward the panoramic view.

images © Fran Parente
casa Aroeira’s Transparency is Framed by Solidity
At its core, Casa Aroeira takes form through its structure as the team at FGMF Arquitetos approaches the residence as an exercise in clarity. Exposed concrete pillars, beams, and slabs are expressive of their materiality to serve as not just support but as architectural expression. The main volume is defined by a rhythm of round columns and tall, slender walls, their materiality consistent throughout. These elements hold the upper floor while also delineating the suites, giving mass to the otherwise open layout.
While the concrete lends permanence, transparency is achieved through large sliding glass panels. These define the social spaces without enclosing them, allowing the main floor to extend seamlessly toward the landscape. The transitions between living areas and terraces are fluid, as the structure opens toward the pool and beyond, always acknowledging the horizon.

Casa Aroeira is sited at the top of a steep corner lot to maximize views and privacy
Planes of Movement and Pause
FGMF Arquitetos’ Casa Aroeira meets the uneven terrain with layered horizontality. External circulation unfolds across offset planes, shaping the arrival sequence, water features, patios, and platforms. The pool appears suspended, hovering slightly above grade, its long edge drawing the eye outward. These gestures negotiate the slope while enhancing the sense of stillness and repose.
Material choices feel direct. Glass, concrete, stone, and wood are left close to their natural state. This decision underscores a desire to let the environment speak. Inside and out, the palette remains subdued, allowing the shifting light and surrounding vegetation to give color to the architecture. Behind the open gestures, the plan protects what must remain private. Service areas are tucked to the rear, invisible from the main view corridors. Their placement ensures both discretion and functionality without complicating the overall form.

living and service areas are arranged on the ground floor with private bedrooms above

the design is driven by an exposed concrete structure of round columns and vertical piers

sliding glass panels enclose the main floor, allowing openness and connection to the landscape

terraces, patios, and a swimming pool unfold across offset planes in response to the site’s incline

glass, concrete, wood, and stone are used in their natural state to highlight the surroundings

the pool is slightly elevated, creating a floating effect in the landscape
project info:
name: Casa Aroeira
architecture: FGMF Arquitetos | @fgmf
location: Bragança Paulista, Brazil
built area: 1,025 square meters
completion: 2024
photography: © Fran Parente | @franparente
authors: Fernando Forte, Lourenço Gimenes, Rodrigo Marcondes Ferraz
managers: Desyree Niedo, Gabriel Mota, Juliana Cadó, Sonia Gouveia
coordinators: Geronimo Palarino, Iacy Gottschalk, João Baptistella
contributors: Bárbara Dolabella, Bruna Comin, Bruno Suman, Gabriel Baptista, Giulia Petiti, José Carlos Navarro, Julia Jobim, Karina Nakaura, Lais Xavier, Leandro Leão, Victor Lucena
interns: Ana Paula Sapia, Mariana Sarto, Michelle Vasques, Michelle Vasques
construction: Yellowbrick Houses
foundation, structural engineering: Benedicts
electrical, plumbing installation: Zamaro
landscape designer: Rodrigo Oliveira
lighting design: Foco LD
The post FGMF arquitetos frames brazilian landscape through casa aroeira’s expressive structure appeared first on designboom | architecture & design magazine.