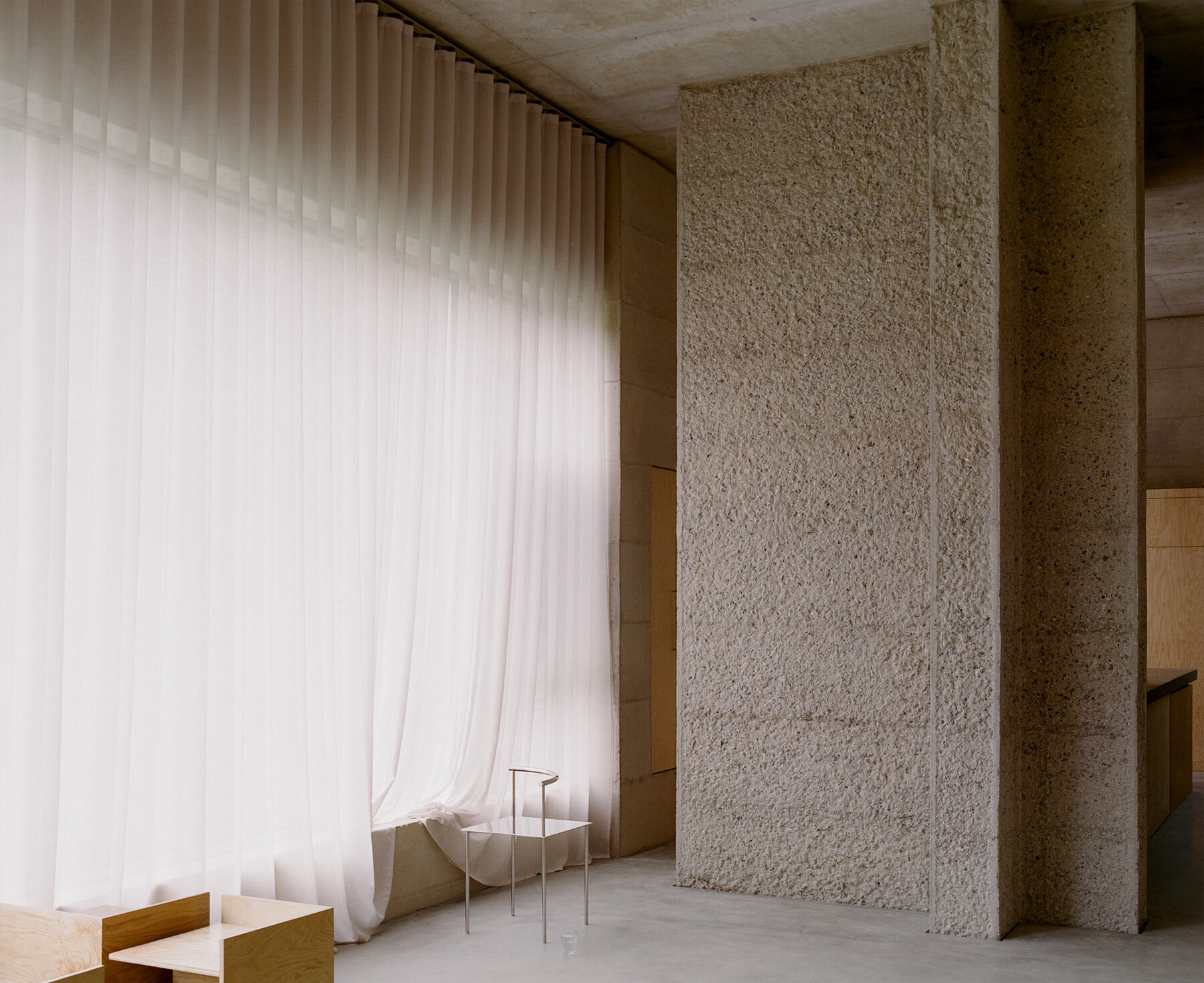order matter designs a sunlit concrete refuge in seoul
Tucked into a dense neighborhood on the east side of Seoul, Raw House by architecture studio Order Matter is a compact concrete structure that combines a street-level café, private flats, and a top-floor penthouse doubling as office space — all within a restrained, sun-oriented shell that frames lush hillside views.
Designed from the inside out, the mixed-use building organizes space around light, tactility, and human experience, based on passive design principles. The southern facade opens generously toward the wooded slope, capturing warmth and light for communal areas. By contrast, the northern side buffers the home from street-level intensity with fewer openings and a more introspective character. This push-pull in orientation is echoed in the material palette, composed of uncoated raw concrete, natural stone, and timber.

all images by Simone Bossi
raw house employs passive strategies
From the outset, London- and Seoul-based Order Matter rejects the noise of overdesign. Euroform lines in exposed concrete are drawn with intent, plywood and stone surfaces are composed to read as singular masses, and even timber flooring follows a grid that aligns across rooms. This adds a spatial rhythm to the project, where furniture feels placed, not built-in, and walls feel positioned, not imposed. Joints are minimized, ceiling lights are omitted, and indirect lighting washes down from concealed coves to preserve a sense of openness and allow future occupants to shape the mood on their own terms.
Beyond its pared-down aesthetics, Raw House employs passive strategies to elevate daily life. Living and kitchen spaces bask in southern sun while bedrooms retreat to the cooler, quieter north — reducing cooling demands and supporting sleep. The thermal mass of the building stabilizes interior temperatures and moderates humidity naturally. Even the staircase becomes a design device with its semicircular landing opening up a view to the geometry of the structure.

tucked into a dense neighborhood on the east side of Seoul

Raw House by architecture studio Order Matter is a compact concrete structure

Raw House houses a street-level café, private flats, and a top-floor penthouse doubling as office space

reflective surfaces complete the interiors

curtains filter sunlight covering the floor to ceiling openings

the mixed-use building organizes space around light, tactility, and human experience

uncoated raw concrete, natural stone, and timber compose the material palette

Order Matter rejects the noise of overdesign

the sun-oriented shell frames lush hillside views

capturing warmth and light for communal areas

Euroform lines in exposed concrete are drawn with intent

plywood and stone surfaces are composed to read as singular masses
project info:
name: Raw House
architect: Order Matter | @ordermatter
location: Seoul, South Korea
main contractor: Ilto Construction
photographer: Simone Bossi | @simonebossiphotographer
The post order matter opens mixed-use concrete building to the sun in dense seoul neighborhood appeared first on designboom | architecture & design magazine.